WE ARE HERE TO HELP
If you are unsure if you can subdivide, or what surveying and subdivision is, then below are some links to helpful information which may be relevant to you or your property.
Do I need a Consent?
If you want to subdivide you need a consent (Subdivision Consent).
If you are undertaking an activity that is not permitted under your local council district or city plan you need a consent (Land Use Consent).
Subdivision Consents
Under the current consenting framework all subdivision activities need a subdivision consent from the local council and approval of the surveyors plans. At a minimum local councils specify that subdivision is a controlled activity. Prior to 1991 cross leases were a way of dividing land without a subdivision consent, however, this is no longer the case. Examples of subdivisions that require consents include the following:
– Urban Subdivision
– Boundary Adjustment
– Rural Subdivision
– Cross Lease (any lease of over 30 years)
– Unit Title Subdivision
– Strata Freehold Subdivision
The registration of a ROW easement without a subdivision does not require a full consent, however, a limited consent application process is required.
Land Use Consents
Land use consents are required for some of the following:
– Yard Reduction
– Commercial or Industrial Activities in a Residential Zone and vice versa.
– Retaining walls within 1.5m of a boundary and over 1.5m high (or load bearing).
– Encroachment through daylighting/recession plane envelope.
– Increases in site coverage beyond permitted thresholds.
– Discharge of stormwater.
– Earthworks (generally for larger volumes or sensitive areas only).
– Remediating contaminated soils (e.g. changing land use from orchard to residential).
– Large advertisements.
You local council will set the requirements in your region, and they will also vary in each zone within that region. The rules that govern consenting can be confusing so it is best to engage us at an early stage to discuss whether you require a consent or not.
Below are links to the Tauranga City Plan and the Western Bay of Plenty District Plan.

The local Council in your area determines what activities require a resource consent. The framework and basis for the consent process is governed by the rules of the Resource Management Act 1991. Under the requirements of the Resource Management Act 1991 councils are required to classify activities within their region as one of the following:
Permitted Activity
No consent Required
Controlled Activity
A consent is required, council can set rules, however, they must grant consent. Basic subdivision and land use fall into this category.
Restricted Discretionary Activity
A consent is required and Council can grant or deny the application. However, Council can only deny the application in relation to rules for which they have specified their discretion in the District/City Plan. Basic subdivision and land use fall into this category.
Discretionary Activity
A consent is required and Council can grant or deny the application. These types of applications often require supporting evidence to show that the effects will be minimal and they are of economic and social benefit. Typically more complex subdivision and land use consents fall into this category.
Non Complying Activity
A consent is required and Council can grant or deny the application. Generally speaking Council will only grant consent for these applications if they meet the objectives and policies of the District/City Plan, the Regional Council Regional Plan, and the adverse effects of the activity will be no more than minor.
Prohibited Activity
These types of activities are specifically listed in the District/City Plan and consent will not be granted.
If you think you might need a consent and want to find out more, or if you want assistance submitting a subdivision or land use consent call us today.
Do I need a Consent?
If you want to subdivide you need a consent (Subdivision Consent).
If you are undertaking an activity that is not permitted under your local council district or city plan you need a consent (Land Use Consent).
Subdivision Consents
Under the current consenting framework all subdivision activities need a subdivision consent from the local council and approval of the surveyors plans. At a minimum local councils specify that subdivision is a controlled activity. Prior to 1991 cross leases were a way of dividing land without a subdivision consent, however, this is no longer the case. Examples of subdivisions that require consents include the following:
– Urban Subdivision
– Boundary Adjustment
– Rural Subdivision
– Cross Lease (any lease of over 30 years)
– Unit Title Subdivision
– Strata Freehold Subdivision
The registration of a ROW easement without a subdivision does not require a full consent, however, a limited consent application process is required.
Land Use Consents
Land use consents are required for some of the following:
– Yard Reduction
– Commercial or Industrial Activities in a Residential Zone and vice versa.
– Retaining walls within 1.5m of a boundary and over 1.5m high (or load bearing).
– Encroachment through daylighting/recession plane envelope.
– Increases in site coverage beyond permitted thresholds.
– Discharge of stormwater.
– Earthworks (generally for larger volumes or sensitive areas only).
– Remediating contaminated soils (e.g. changing land use from orchard to residential).
– Large advertisements.
You local council will set the requirements in your region, and they will also vary in each zone within that region. The rules that govern consenting can be confusing so it is best to engage us at an early stage to discuss whether you require a consent or not.
Below are links to the Tauranga City Plan and the Western Bay of Plenty District Plan.



The local Council in your area determines what activities require a resource consent. The framework and basis for the consent process is governed by the rules of the Resource Management Act 1991. Under the requirements of the Resource Management Act 1991 councils are required to classify activities within their region as one of the following:
Permitted Activity
No consent Required
Controlled Activity
A consent is required, council can set rules, however, they must grant consent. Basic subdivision and land use fall into this category.
Restricted Discretionary Activity
A consent is required and Council can grant or deny the application. However, Council can only deny the application in relation to rules for which they have specified their discretion in the District/City Plan. Basic subdivision and land use fall into this category.
Discretionary Activity
A consent is required and Council can grant or deny the application. These types of applications often require supporting evidence to show that the effects will be minimal and they are of economic and social benefit. Typically more complex subdivision and land use consents fall into this category.
Non Complying Activity
A consent is required and Council can grant or deny the application. Generally speaking Council will only grant consent for these applications if they meet the objectives and policies of the District/City Plan, the Regional Council Regional Plan, and the adverse effects of the activity will be no more than minor.
Prohibited Activity
These types of activities are specifically listed in the District/City Plan and consent will not be granted.
If you think you might need a consent and want to find out more, or if you want assistance submitting a subdivision or land use consent call us today.
What is the General Process of Subdividing my Property?
The subdivision process is generally as follows. Although every site is different the same general steps apply whether the property is rural, urban, 2 lot, or multi lot, or simply a boundary adjustment.
This process is set out in the Resource Management Act 1991 and the key steps are listed below:
Consent Application
We engage any necessary third parties to undertake any required reports to support the application. These can include geotechnical reports, traffic impact assessments, or soil contamination reports.
We will also draft the ‘scheme plan’ which is a general plan of how the title plan will look for council to assess in the application. As a part of this basic surveying may be neccessary to check levels on the boundary or of retaining walls, or to confirm accurately the location of buildings and services.
We will then draft the subdivision consent application and assessment of environmental effects and submit them to the local Council.
Council processes the Application.
This normally takes 20 working days but can often include extension for responses to Council requests for information.
Consent is granted. We are now able to engage contractors on your behalf to undertake any required works to meet the consent conditions.
Often client engage a real estate agent to advertise any property to be sold at this time.
Civil works are undertaken.
We will monitor the work to ensure it is being undertaken adequately and certify it.
We will contact the utiity companies to arrange connection of power, fibre/telephone.
Surveying for the subdivision plan.
We will visit the site to undertake pegging and surveying of fencelines etc.
We submit the survey plans and civil paper work to council for approval (often called 223/224 approval).
We submit the survey plan to Land Information New Zealand (LINZ) for approval.
We then notify your lawyer that the survey plan has been approved and they then undertake the process of creating new titles . Once approved by LINZ the titles issue and the process is completed.
What is the General Process of Subdividing my Property?
The subdivision process is generally as follows. Although every site is different the same general steps apply whether the property is rural, urban, 2 lot, or multi lot, or simply a boundary adjustment.
This process is set out in the Resource Management Act 1991 and the key steps are listed below:
Consent Application
We engage any necessary third parties to undertake any required reports to support the application. These can include geotechnical reports, traffic impact assessments, or soil contamination reports.
We will also draft the ‘scheme plan’ which is a general plan of how the title plan will look for council to assess in the application. As a part of this basic surveying may be neccessary to check levels on the boundary or of retaining walls, or to confirm accurately the location of buildings and services.
We will then draft the subdivision consent application and assessment of environmental effects and submit them to the local Council.
Council processes the Application.
This normally takes 20 working days but can often include extension for responses to Council requests for information.
Consent is granted. We are now able to engage contractors on your behalf to undertake any required works to meet the consent conditions.
Often client engage a real estate agent to advertise any property to be sold at this time.
Civil works are undertaken.
We will monitor the work to ensure it is being undertaken adequately and certify it.
We will contact the utiity companies to arrange connection of power, fibre/telephone.
Surveying for the subdivision plan.
We will visit the site to undertake pegging and surveying of fencelines etc.
We submit the survey plans and civil paper work to council for approval (often called 223/224 approval).
We submit the survey plan to Land Information New Zealand (LINZ) for approval.
We then notify your lawyer that the survey plan has been approved and they then undertake the process of creating new titles . Once approved by LINZ the titles issue and the process is completed.



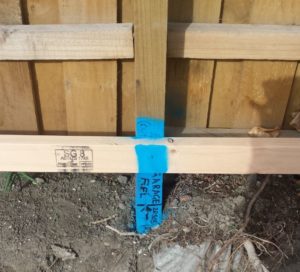


Urban Subdivision:
I am in Western Bay of Plenty can I subdivide?
Most of the residential land within Te Puke, Waihi, Katikati, Omokoroa and the other towns in the Western Bay of Plenty District is zoned ‘residential’. This land is generally subdividable with a subdivision consent; if it meets the below criteria. However, even if it doesn’t in some cases the land may still be subdividable. It is worthwhile getting in touch with us to discuss your options. Your property may also be zoned medium density residential, in which case subdivision into smaller allotments required.
What is the minimum complying lot size in the residential zone?
– 350 square metres. This is the net area excluding private accessways/right of ways.
What is the minimum distance of buildings to boundaries in the residential zone?
1.5 metres to the side or rear of your property (or less with the consent of your neighbour).
4 metres from any public road to a dwelling.
5 metres from a public road any other building including garages.
What is the minimum access width in the residential zone?
– 2.7 metres servicing 1 – 2 residential lots
– 5.0 metres servicing 3 – 6 residential lots
I am in Tauranga City can I subdivide?
Most of the land in Tauranga City, Papamoa, and Mount Maunganui is zoned suburban residential, however, there are large lot residential zones, city living zones, and high density zones. You can call us to discuss your property if you are unsure which zone your property is in. If it is inside the suburban residential zone the land is generally subdivideable with a subdivision consent if it meets the below criteria. However, even if it doesn’t it may still be possible to subdivide so it is a good idea to confirm.
What is the minimum complying lot size?
– 325 square metres (minimum nett area)
-325 square metres (gross area Papamoa)
What is the minimum distance of buildings to boundaries in the suburban residential zone?
1.5 metres to the side and rear boundary (this can be reduced with neighbour’s permission).
3.0m between any building and a road boundary.
What is the minimum access width in the suburban residential zone?
– 2.7m servicing 1 – 2 residential lots
– 3.0m servicing 3 – 4 residential lots
– 6.0m servicing 5 – 12 residential lots
Urban Subdivision:
I am in Western Bay of Plenty can I subdivide?
Most of the residential land within Te Puke, Waihi, Katikati, Omokoroa and the other towns in the Western Bay of Plenty District is zoned ‘residential’. This land is generally subdividable with a subdivision consent; if it meets the below criteria. However, even if it doesn’t in some cases the land may still be subdividable. It is worthwhile getting in touch with us to discuss your options. Your property may also be zoned medium density residential, in which case subdivision into smaller allotments required.
What is the minimum complying lot size in the residential zone?
– 350 square metres. This is the net area excluding private accessways/right of ways.
What is the minimum distance of buildings to boundaries in the residential zone?
1.5 metres to the side or rear of your property (or less with the consent of your neighbour).
4 metres from any public road to a dwelling.
5 metres from a public road any other building including garages.
What is the minimum access width in the residential zone?
– 2.7 metres servicing 1 – 2 residential lots
– 5.0 metres servicing 3 – 6 residential lots
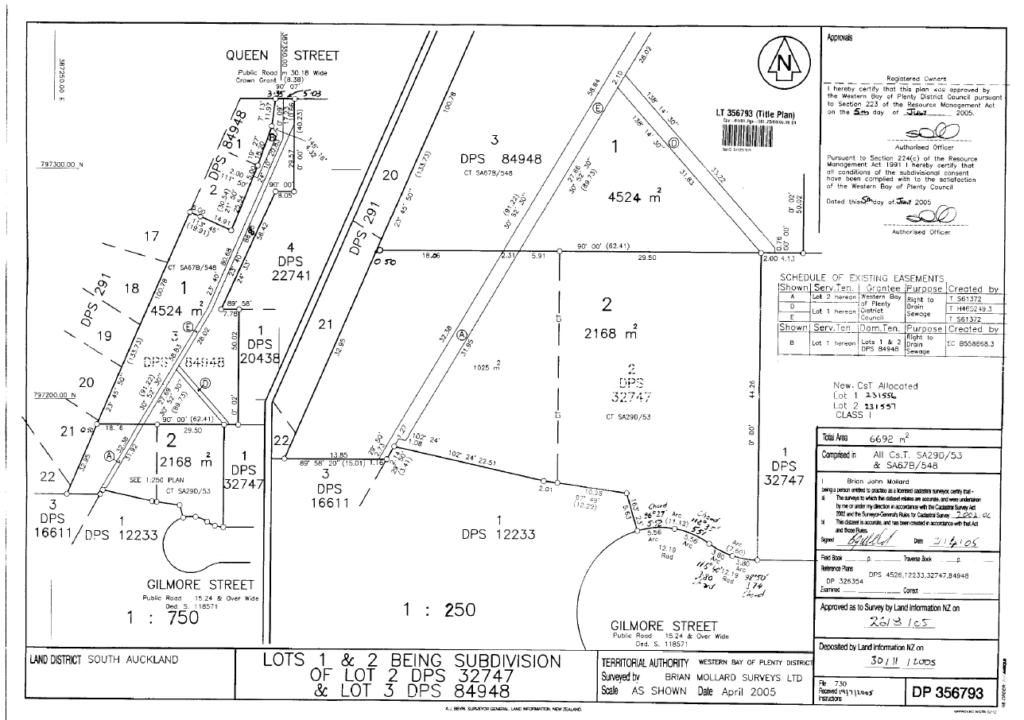


I am in Tauranga City can I subdivide?
Most of the land in Tauranga City, Papamoa, and Mount Maunganui is zoned suburban residential, however, there are large lot residential zones, city living zones, and high density zones. You can call us to discuss your property if you are unsure which zone your property is in. If it is inside the suburban residential zone the land is generally subdivideable with a subdivision consent if it meets the below criteria. However, even if it doesn’t it may still be possible to subdivide so it is a good idea to confirm.
What is the minimum complying lot size?
– 325 square metres (minimum nett area)
-325 square metres (gross area Papamoa)
What is the minimum distance of buildings to boundaries in the suburban residential zone?
1.5 metres to the side and rear boundary (this can be reduced with neighbour’s permission).
3.0m between any building and a road boundary.
What is the minimum access width in the suburban residential zone?
– 2.7m servicing 1 – 2 residential lots
– 3.0m servicing 3 – 4 residential lots
– 6.0m servicing 5 – 12 residential lots
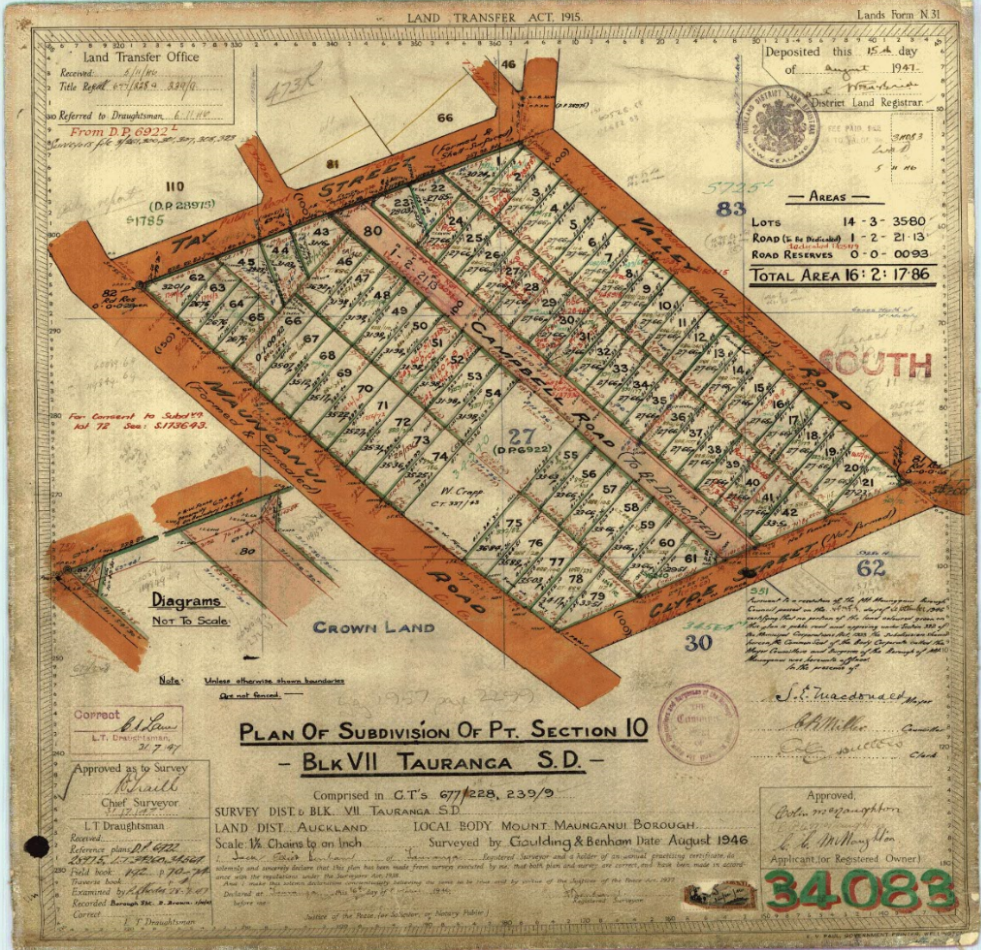


Cross Lease:
What is a Cross Lease?
Cross Leases were a form of land ownership developed by the legal profession in the 1970’s to allow for ‘subdivision’ of parcels at a greatly reduced cost by avoiding the full subdivision process. This process was effectively stopped in 1991 with the introduction of the Resource Management Act which deemed any lease of 30 years or more to be considered a subdivision. A cross lease is normally a lease document or series of lease documents including surveyors plans through which the common owners of the underlying freehold or ‘fee simple’ title grant exclusive rights to areas and buildings on that property for a period of 999 years. A cross lease can be brought and sold along with the associated share in the underlying freehold title in the same way as freehold titles.
However, the key weakness with cross lease titles is that the lease documents and plans refer to the site features and buildings at the time that the cross lease flat plan was created (probably 30 – 50 years ago). By virtue of the nature of the ownership by lease these buildings cannot be added to or modified without potentially rendering the cross lease title defective. Put plainly, the plans and title will not match the features on the site.
Unfortunately, a deficient cross lease can effect the ability to get a mortgage or insurance over the property, and also council consents, so often they need addressing at the time of sale. Many owners are unaware of any issue with their title until it becomes a problem.
It is possible to update the flats plan and cross lease documents. This is not commonly done these days, rather if owners are going to the effort and expense of updating a flats plan they will normally undertake a subdivision to convert their property to a freehold title. Conversion from cross lease to freehold titles is a common process. We can assist you with this and give you an accurate cost estimate of what is required. There are certain circumstances in which an owner may wish to update their flats plan, in this case the process is outlined briefly below.
I need to update my Cross Lease flats plan what do I do?
If you are located in Bay of Plenty and want to update your flats plan you have come to the right place. Te Puke Surveying can assist you with updating your flats plan or converting it to a freehold title. You will need the consent of all of the common owners of the underlying freehold title over which the cross lease is registered in order to modify the cross lease. It is worth talking to them early in the process and before you make any changes or invest too much time and money as you cannot proceed without their agreement.
To update a cross lease in Tauranga City you need a certificate of compliance from TCC, in Western Bay of Plenty the update of a flats plan is treated as a subdivision and a subdivision application is lodged.
The first step following talking with us and the other common owners of the property is for us to apply to council for consent to update the plans. The council will assess the application against the relevant rules in the district plan that apply to the zone in which the property is located.
Once consent is granted Te Puke Surveying will undertake the survey and drafting work required to produce an updated plan of the lease areas and lodge it with Council and Land Information New Zealand for approval.
Following that your lawyer will update the lease documents which will reference the new plan(s) and the process.
Should I update my Cross Lease plan or undertake a conversion to Freehold?
We almost always recommend to clients that if they are going to the trouble of updating their flats plan that they undertake a conversion to a freehold title. Firstly, if you have a freehold or ‘fee simple’ title you can undertake modifications or changes to your buildings and land in the future without updating needing to update a flats plan again or get your neighbours approval for the modification. If you have agreeable neighbours it is best to gain freehold title while you are all agreed and share the costs. Having a freehold title normally adds value to your property in excess of the cost difference between undertaking the update of the cross lease plan and a freehold subdivision.
The key difference in process between updating a flats plan and a freehold subdivision relates to the civil servicing of the properties. Both WBOPDC and TCC require the individual freehold lots have their own service connections. At the time of the cross lease being created both houses may not have been provided with separate sewerage, and water connections. The properties may also share soak holes for stormwater, or in some cases even power connections and fuse boxes. As the cost of undertaking the necessary surveying is not significantly different in either scenario, it is the cost of upgrading these council services which can make the difference. Our view is that normally it is worthwhile undertaking the required modifications to meet the council standard as often the changes required are minor. Also, in some instances the existing servicing is poorly constructed or laid out which may lead to increased maintenance and ownership issues in the future.
Cross Lease:
What is a Cross Lease?
Cross Leases were a form of land ownership developed by the legal profession in the 1970’s to allow for ‘subdivision’ of parcels at a greatly reduced cost by avoiding the full subdivision process. This process was effectively stopped in 1991 with the introduction of the Resource Management Act which deemed any lease of 30 years or more to be considered a subdivision. A cross lease is normally a lease document or series of lease documents including surveyors plans through which the common owners of the underlying freehold or ‘fee simple’ title grant exclusive rights to areas and buildings on that property for a period of 999 years. A cross lease can be brought and sold along with the associated share in the underlying freehold title in the same way as freehold titles.
However, the key weakness with cross lease titles is that the lease documents and plans refer to the site features and buildings at the time that the cross lease flat plan was created (probably 30 – 50 years ago). By virtue of the nature of the ownership by lease these buildings cannot be added to or modified without potentially rendering the cross lease title defective. Put plainly, the plans and title will not match the features on the site.
Unfortunately, a deficient cross lease can effect the ability to get a mortgage or insurance over the property, and also council consents, so often they need addressing at the time of sale. Many owners are unaware of any issue with their title until it becomes a problem.
It is possible to update the flats plan and cross lease documents. This is not commonly done these days, rather if owners are going to the effort and expense of updating a flats plan they will normally undertake a subdivision to convert their property to a freehold title. Conversion from cross lease to freehold titles is a common process. We can assist you with this and give you an accurate cost estimate of what is required. There are certain circumstances in which an owner may wish to update their flats plan, in this case the process is outlined briefly below.
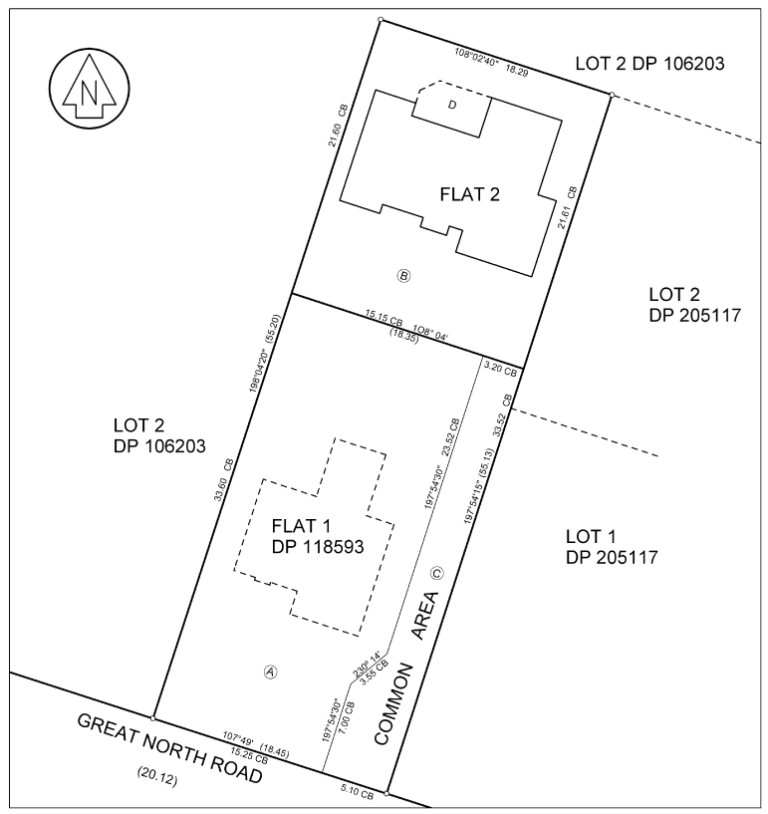


I need to update my Cross Lease flats plan what do I do?
If you are located in Bay of Plenty and want to update your flats plan you have come to the right place. Te Puke Surveying can assist you with updating your flats plan or converting it to a freehold title. You will need the consent of all of the common owners of the underlying freehold title over which the cross lease is registered in order to modify the cross lease. It is worth talking to them early in the process and before you make any changes or invest too much time and money as you cannot proceed without their agreement.
To update a cross lease in Tauranga City you need a certificate of compliance from TCC, in Western Bay of Plenty the update of a flats plan is treated as a subdivision and a subdivision application is lodged.
The first step following talking with us and the other common owners of the property is for us to apply to council for consent to update the plans. The council will assess the application against the relevant rules in the district plan that apply to the zone in which the property is located.
Once consent is granted Te Puke Surveying will undertake the survey and drafting work required to produce an updated plan of the lease areas and lodge it with Council and Land Information New Zealand for approval.
Following that your lawyer will update the lease documents which will reference the new plan(s) and the process.
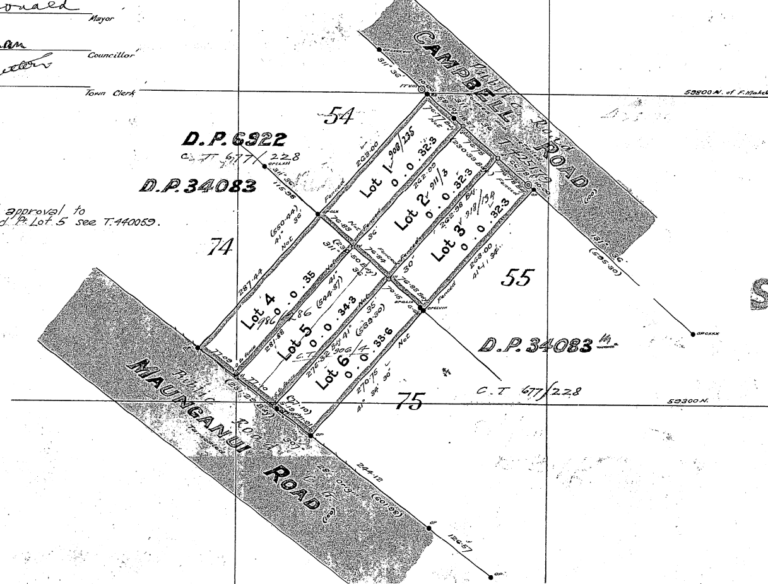


Should I update my Cross Lease plan or undertake a conversion to Freehold?
We almost always recommend to clients that if they are going to the trouble of updating their flats plan that they undertake a conversion to a freehold title. Firstly, if you have a freehold or ‘fee simple’ title you can undertake modifications or changes to your buildings and land in the future without updating needing to update a flats plan again or get your neighbours approval for the modification. If you have agreeable neighbours it is best to gain freehold title while you are all agreed and share the costs. Having a freehold title normally adds value to your property in excess of the cost difference between undertaking the update of the cross lease plan and a freehold subdivision.
The key difference in process between updating a flats plan and a freehold subdivision relates to the civil servicing of the properties. Both WBOPDC and TCC require the individual freehold lots have their own service connections. At the time of the cross lease being created both houses may not have been provided with separate sewerage, and water connections. The properties may also share soak holes for stormwater, or in some cases even power connections and fuse boxes. As the cost of undertaking the necessary surveying is not significantly different in either scenario, it is the cost of upgrading these council services which can make the difference. Our view is that normally it is worthwhile undertaking the required modifications to meet the council standard as often the changes required are minor. Also, in some instances the existing servicing is poorly constructed or laid out which may lead to increased maintenance and ownership issues in the future.
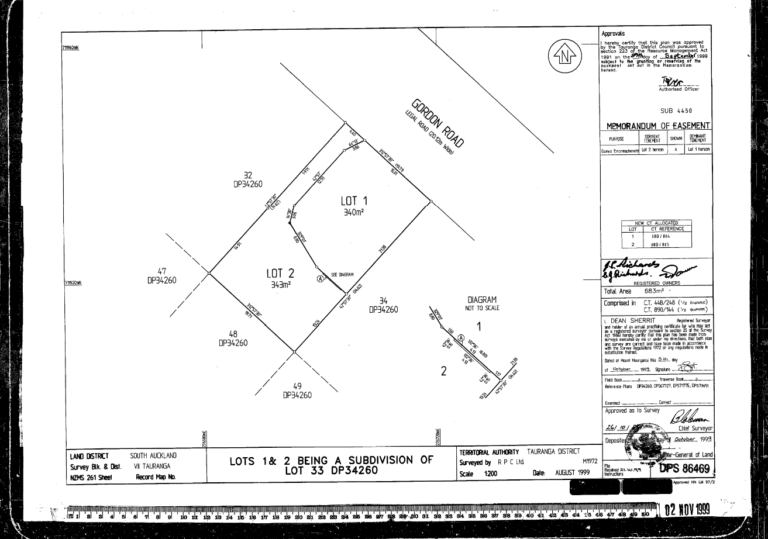


Rural Subdivision:
I am in Western Bay of Plenty (Rural) can I subdivide?
Most rural land in WBOPDC is zoned ‘rural’. This land can be subdivided with a subdivision consent. Generally, council consent will be granted if the subdivision meets the basic criteria below. However, there are exceptions where a subdivision doesn’t, so it is worth getting in touch to discuss your property and confirm whether subdivision is possible.
What is the minimum complying lot size in the rural zone?
– 40 hectares for general farming lots
– 6 hectares for production blocks (horticultural report required for site suitability).
What is the minimum distance of buildings to boundaries in the rural zone?
30 metres (this can be reduced to 10m in some circumstances, or with neighbour’s permission).
What is the minimum access width in the rural zone?
– 6.0 metres servicing 1 – 3 rural lots
-8.0 metres servicing 4 – 6 rural lots
What are protection lot subdivisions?
In some situations it is possible to undertake subdivision of significantly smaller lots in a rural zone through the creation of rural protection lots. These are normally to protect existing or regenerating native bush or features of ecological significance. In return for creating these protection lots rural land can be subdivided.
I am in Tauranga City (Rural) can I subdivide?
There is very little rural zoned land within the Tauranga City Council boundaries. If own a large ‘rural’ property within the Tauranga City boundaries it is likely your property is zoned Rural Residential or possibly Future Urban. However, if you do own one of some of the remaining rural zoned blocks this land can be subdivided with a subdivision consent. Generally, council consent will be granted if the subdivision meets the basic criteria below.
What is the minimum complying lot size?
– 2 hectares individual minimum (average minimum 4 hectares).
What is the minimum distance of buildings to boundaries in the rural zone?
5 metres (this can be reduced with neighbour’s permission).
What is the minimum access width in the rural zone?
6 metres
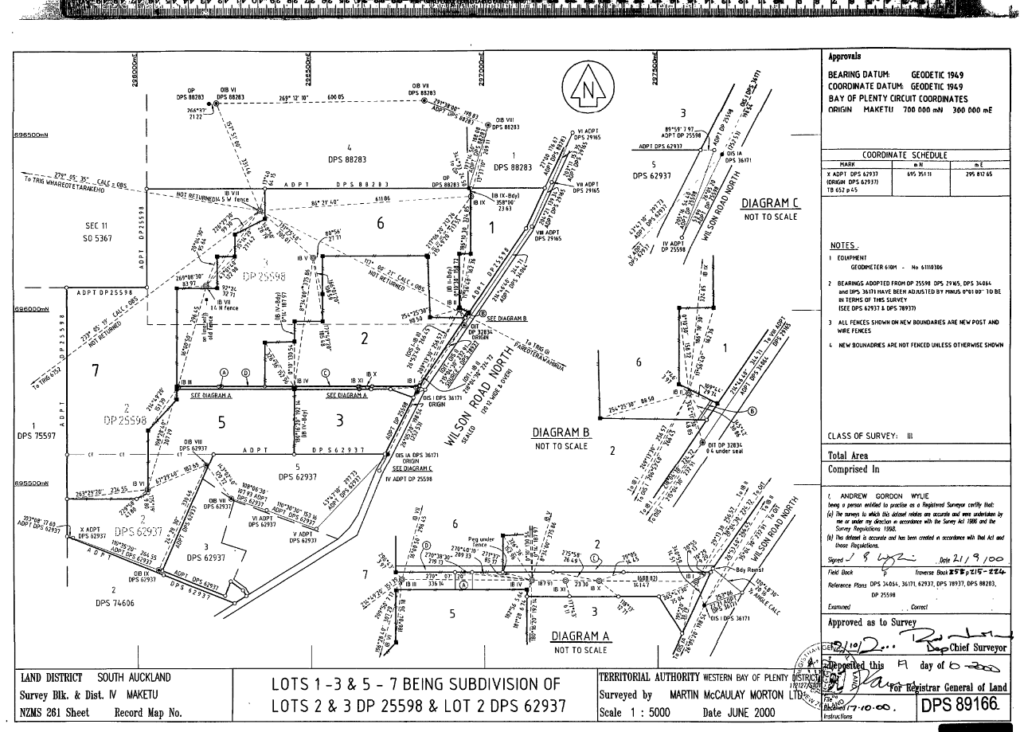


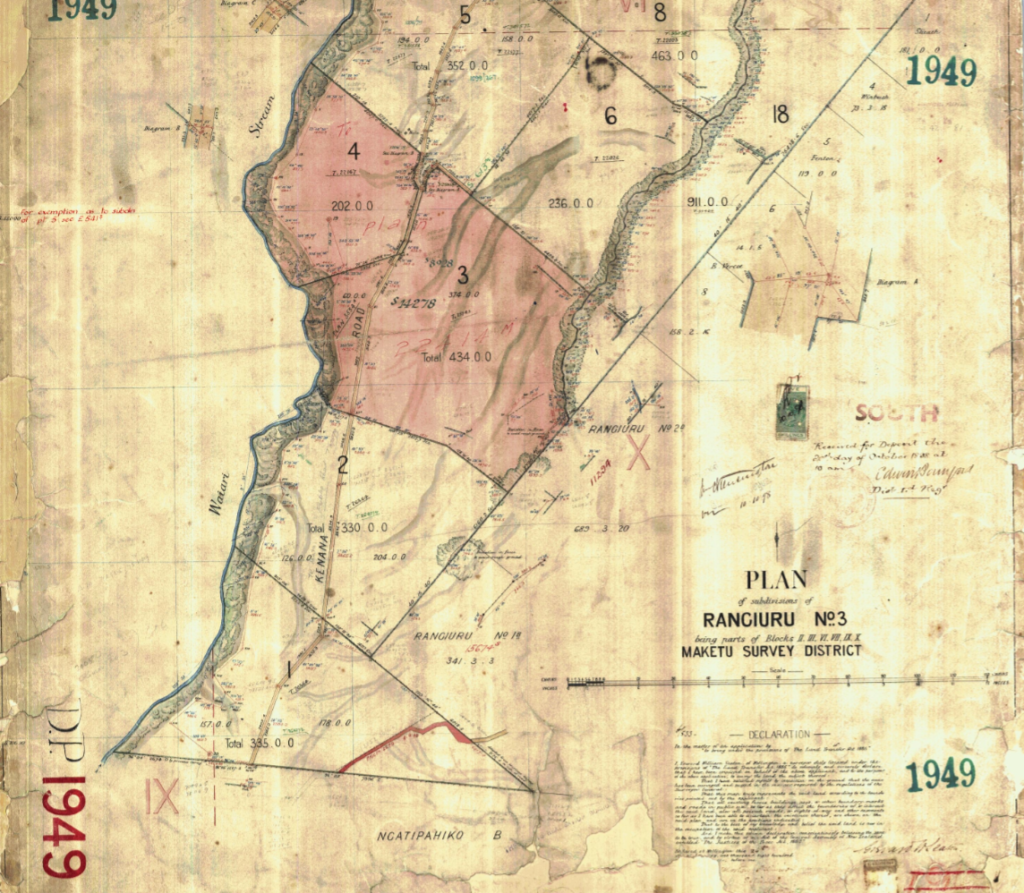


Rural Subdivision:
I am in Western Bay of Plenty (Rural) can I subdivide?
Most rural land in WBOPDC is zoned ‘rural’. This land can be subdivided with a subdivision consent. Generally, council consent will be granted if the subdivision meets the basic criteria below. However, there are exceptions where a subdivision doesn’t, so it is worth getting in touch to discuss your property and confirm whether subdivision is possible.
What is the minimum complying lot size in the rural zone?
– 40 hectares for general farming lots
– 6 hectares for production blocks (horticultural report required for site suitability).
What is the minimum distance of buildings to boundaries in the rural zone?
30 metres (this can be reduced to 10m in some circumstances, or with neighbour’s permission).
What is the minimum access width in the rural zone?
– 6.0 metres servicing 1 – 3 rural lots
-8.0 metres servicing 4 – 6 rural lots
What are protection lot subdivisions?
In some situations it is possible to undertake subdivision of significantly smaller lots in a rural zone through the creation of rural protection lots. These are normally to protect existing or regenerating native bush or features of ecological significance. In return for creating these protection lots rural land can be subdivided.



I am in Tauranga City (Rural) can I subdivide?
There is very little rural zoned land within the Tauranga City Council boundaries. If own a large ‘rural’ property within the Tauranga City boundaries it is likely your property is zoned Rural Residential or possibly Future Urban. However, if you do own one of some of the remaining rural zoned blocks this land can be subdivided with a subdivision consent. Generally, council consent will be granted if the subdivision meets the basic criteria below.
What is the minimum complying lot size?
– 2 hectares individual minimum (average minimum 4 hectares).
What is the minimum distance of buildings to boundaries in the rural zone?
5 metres (this can be reduced with neighbour’s permission).
What is the minimum access width in the rural zone?
6 metres




